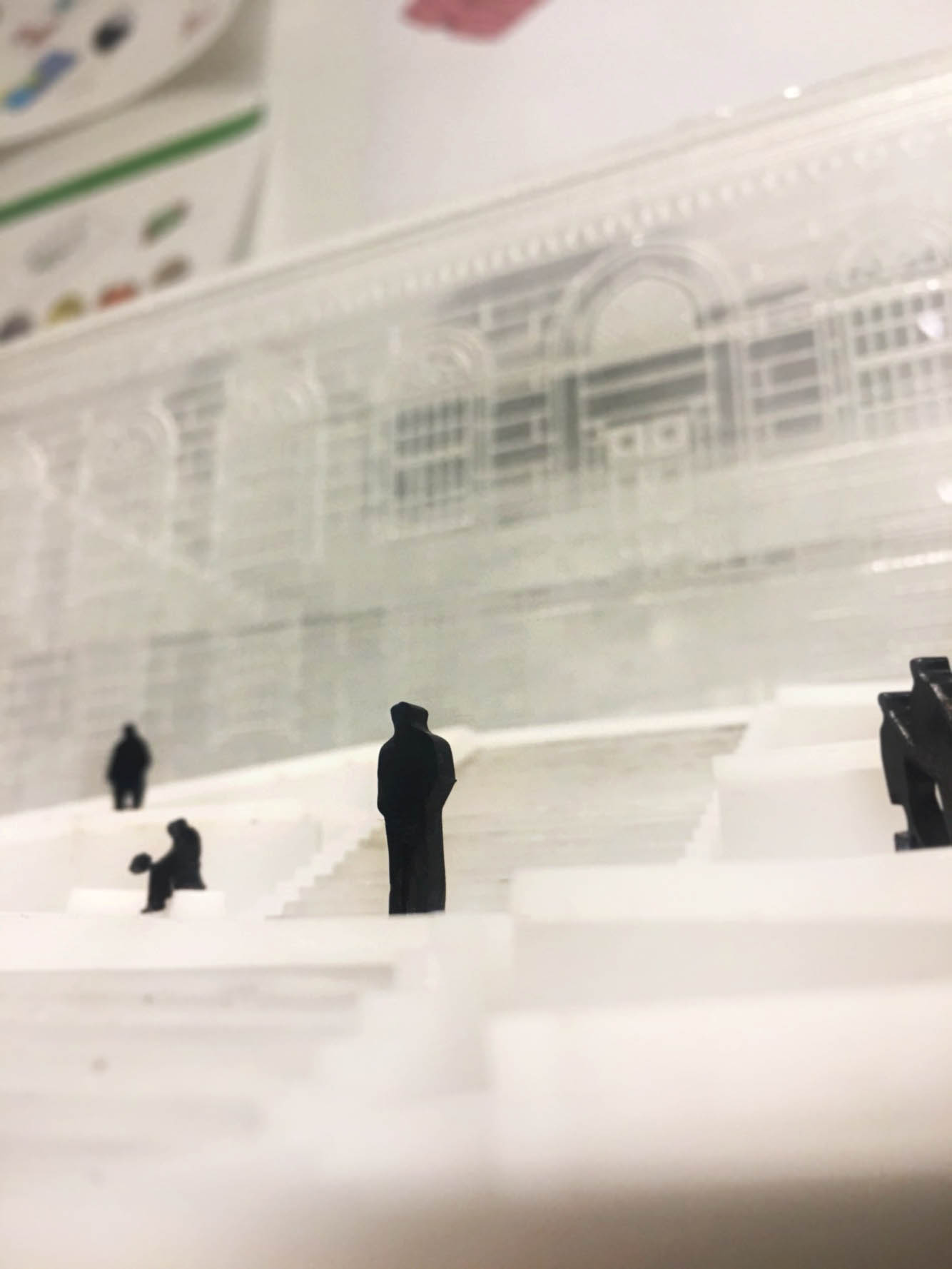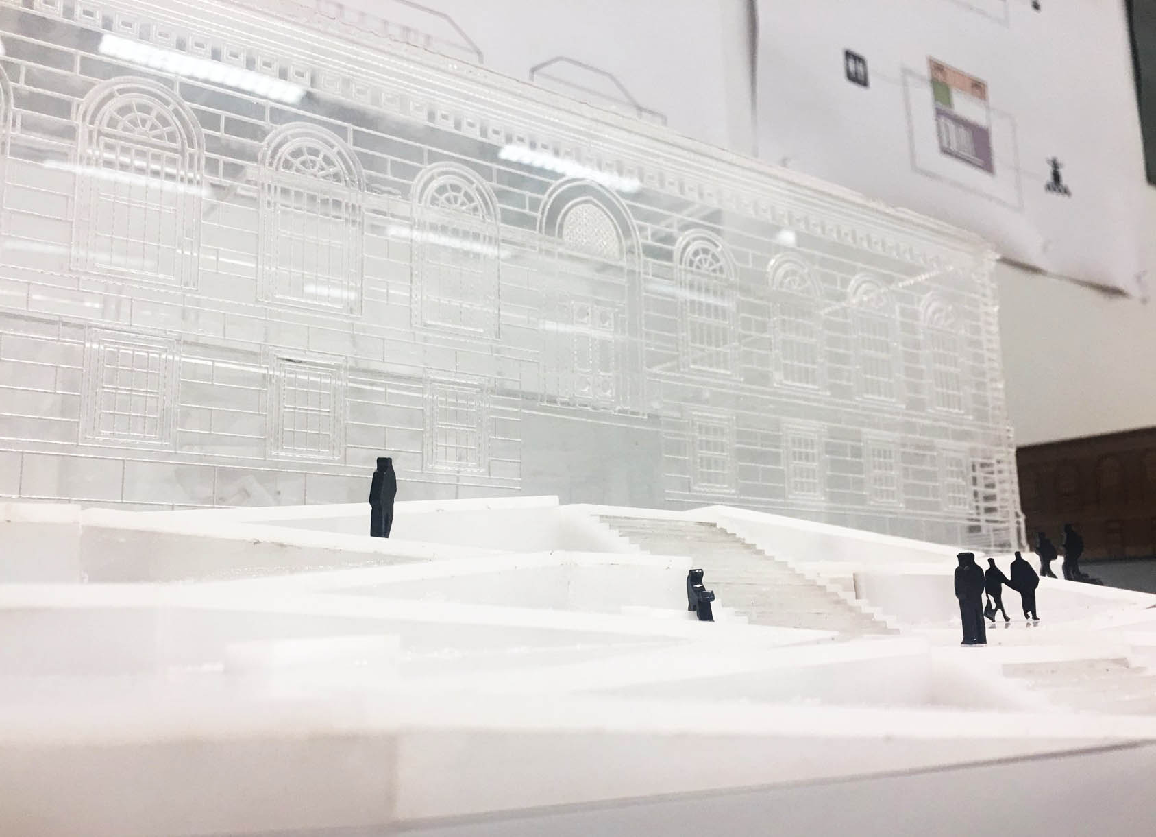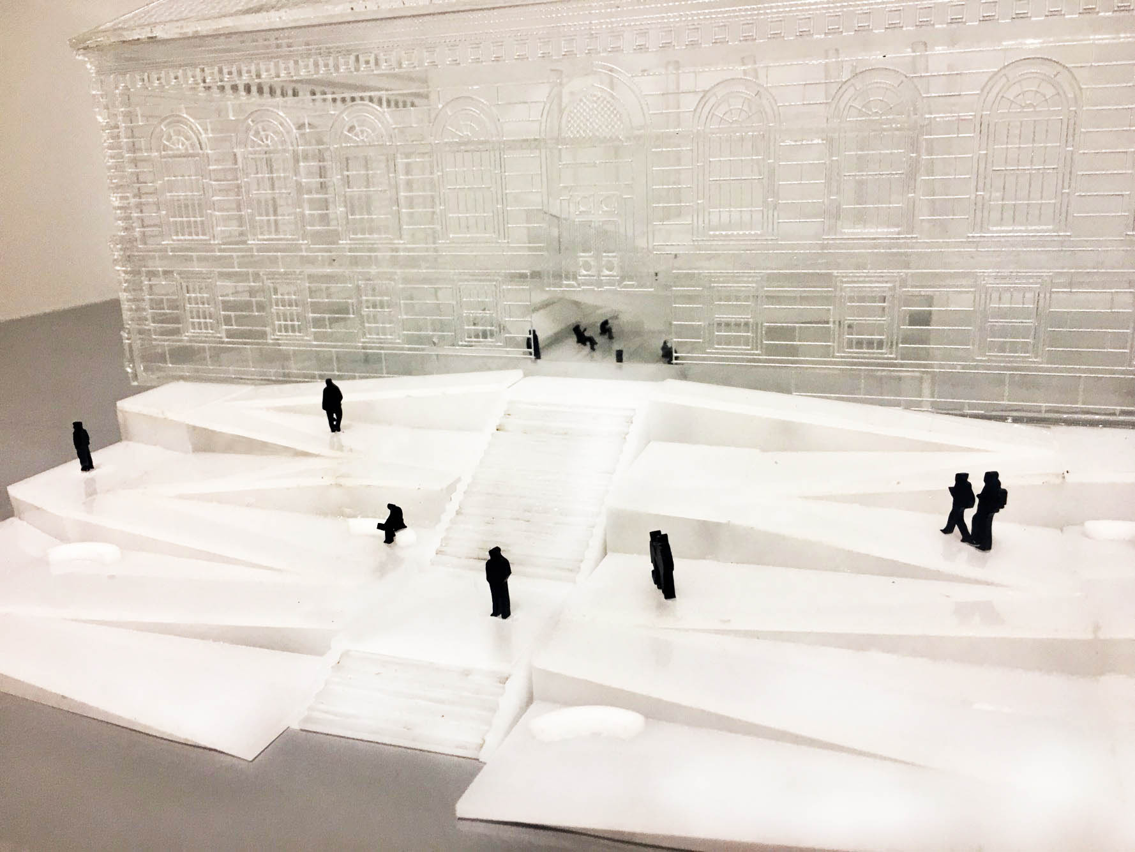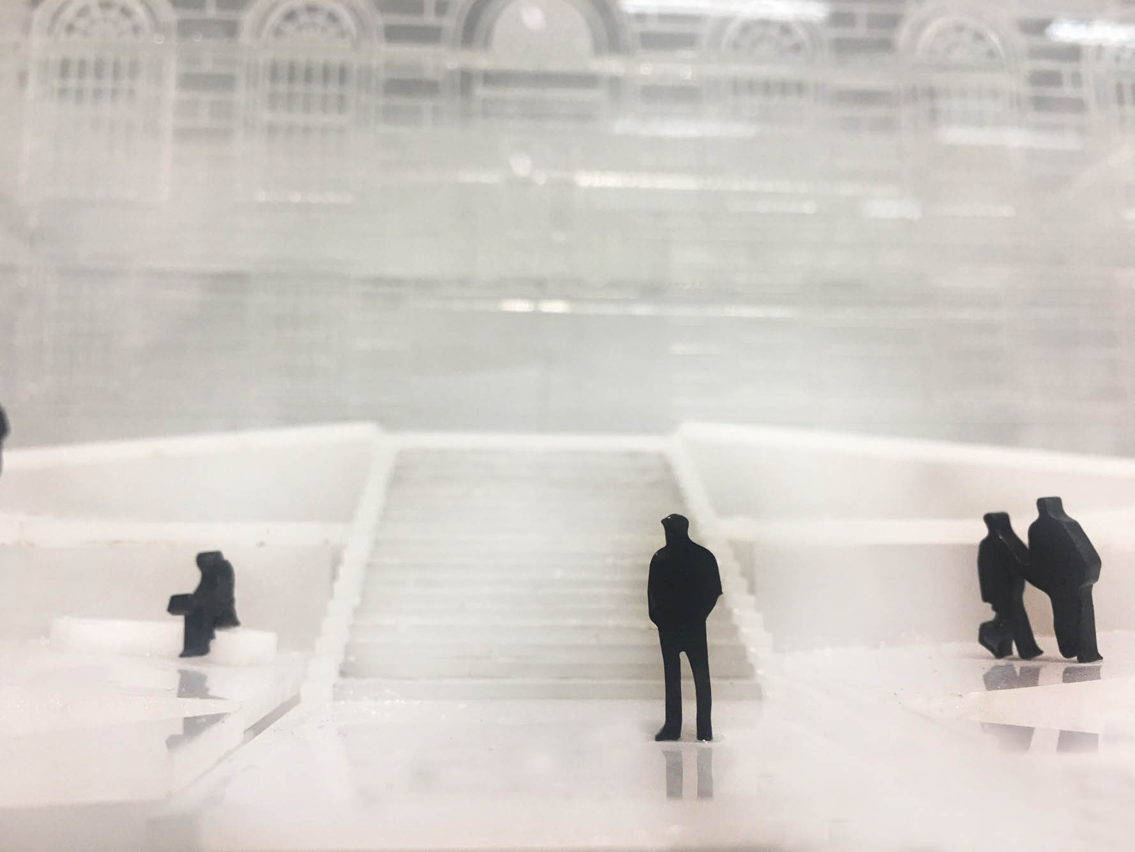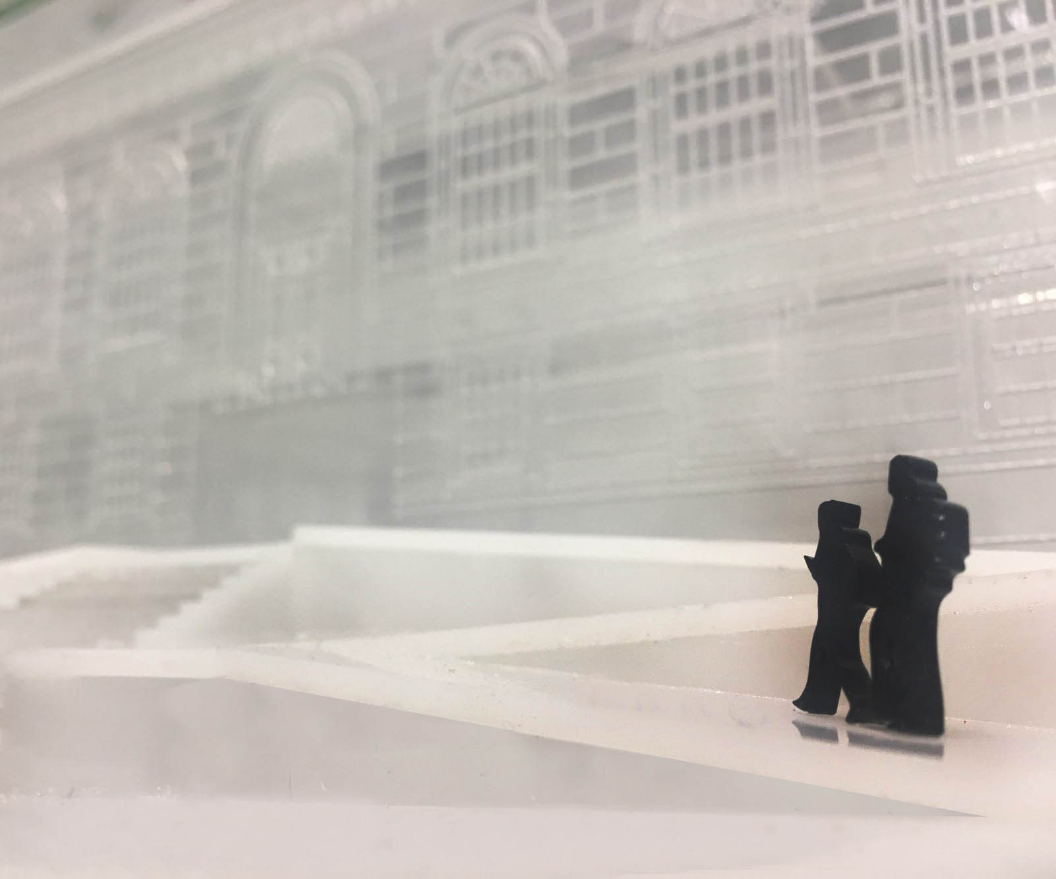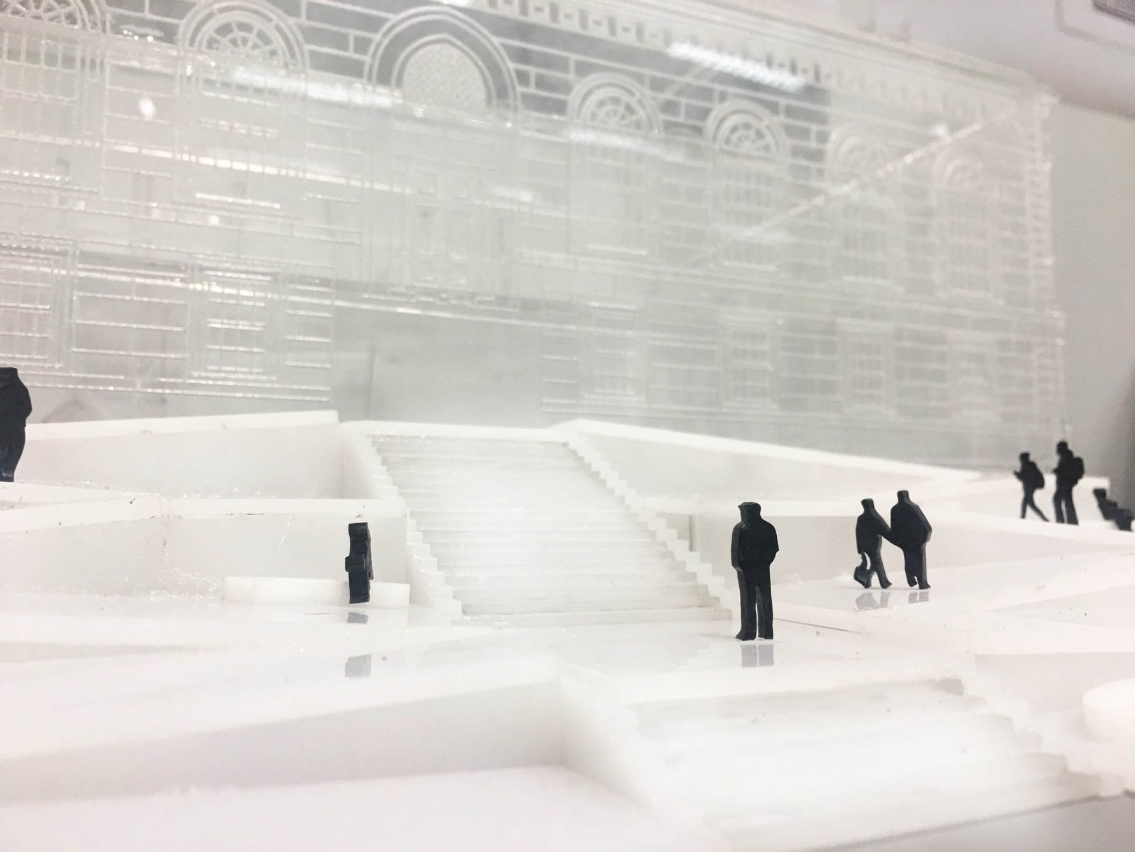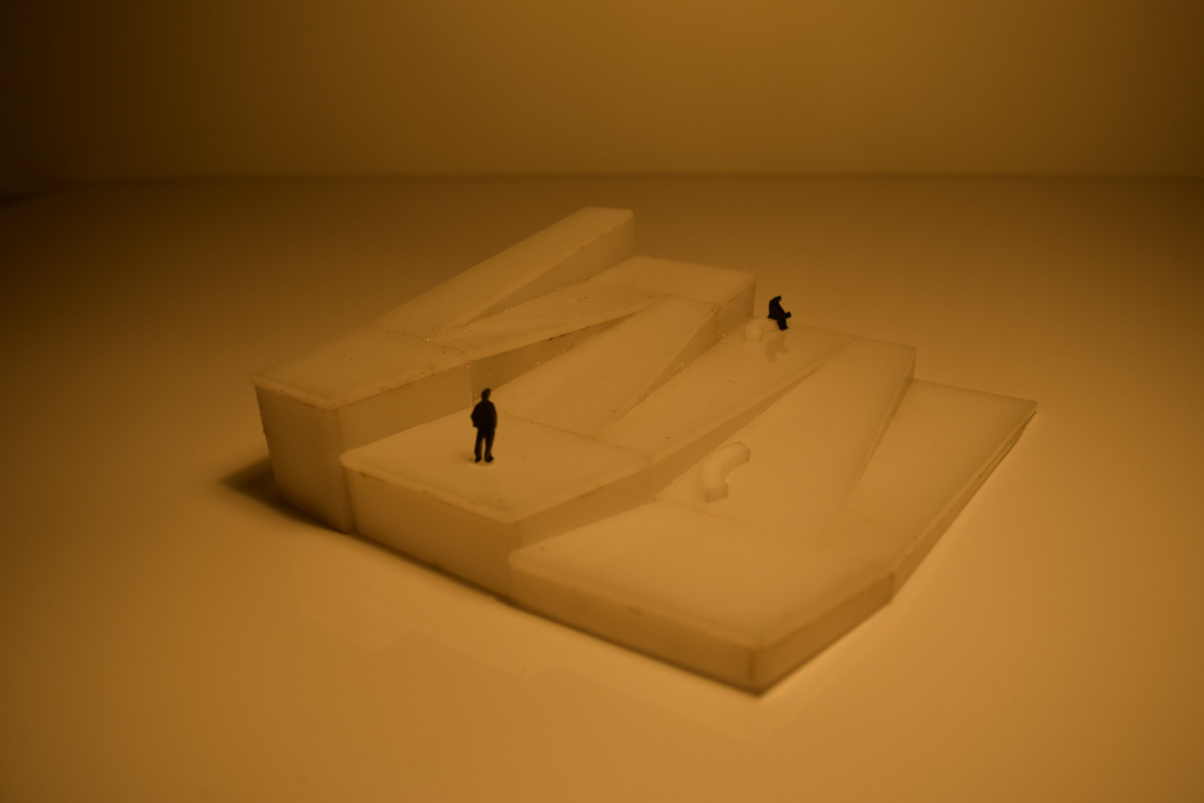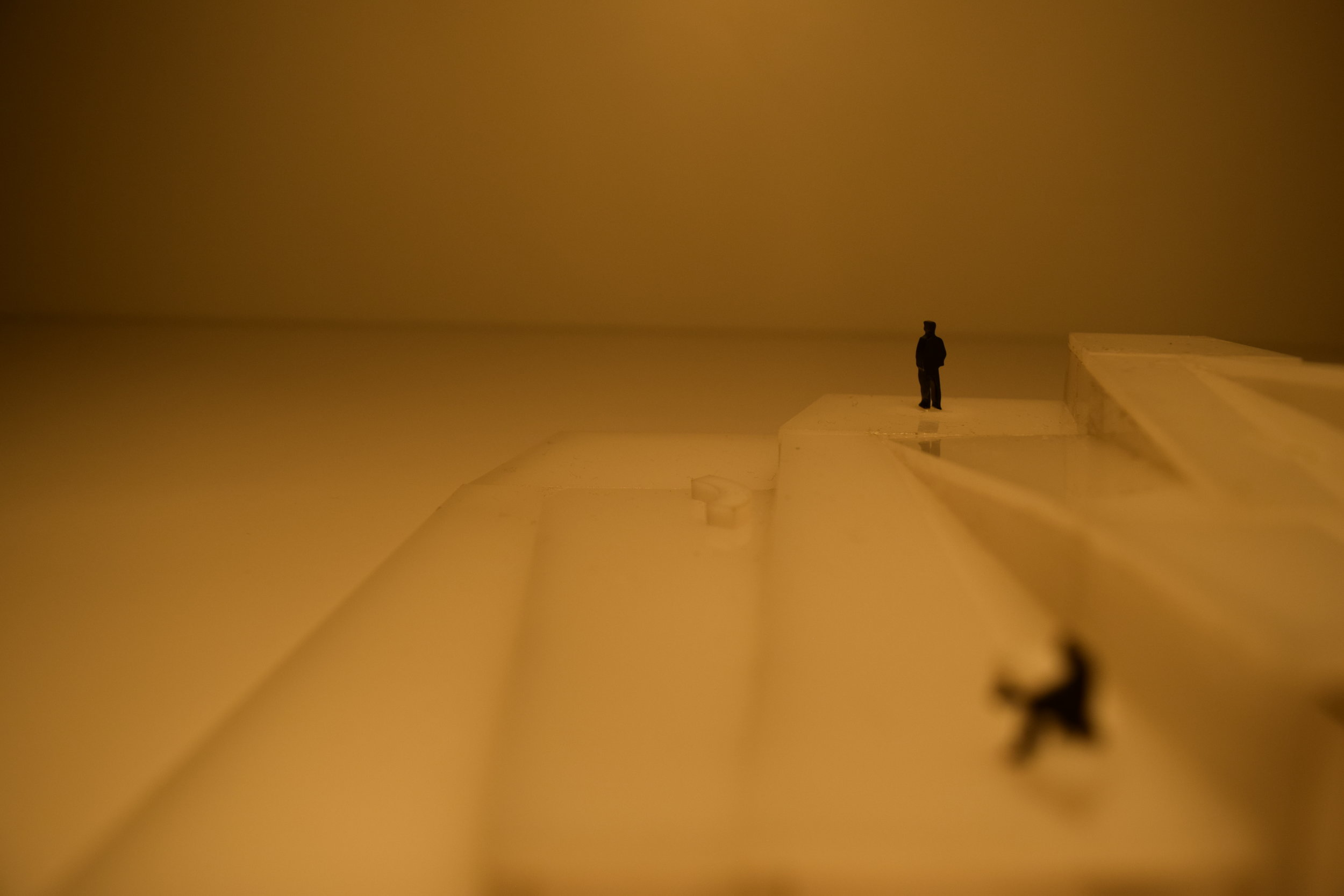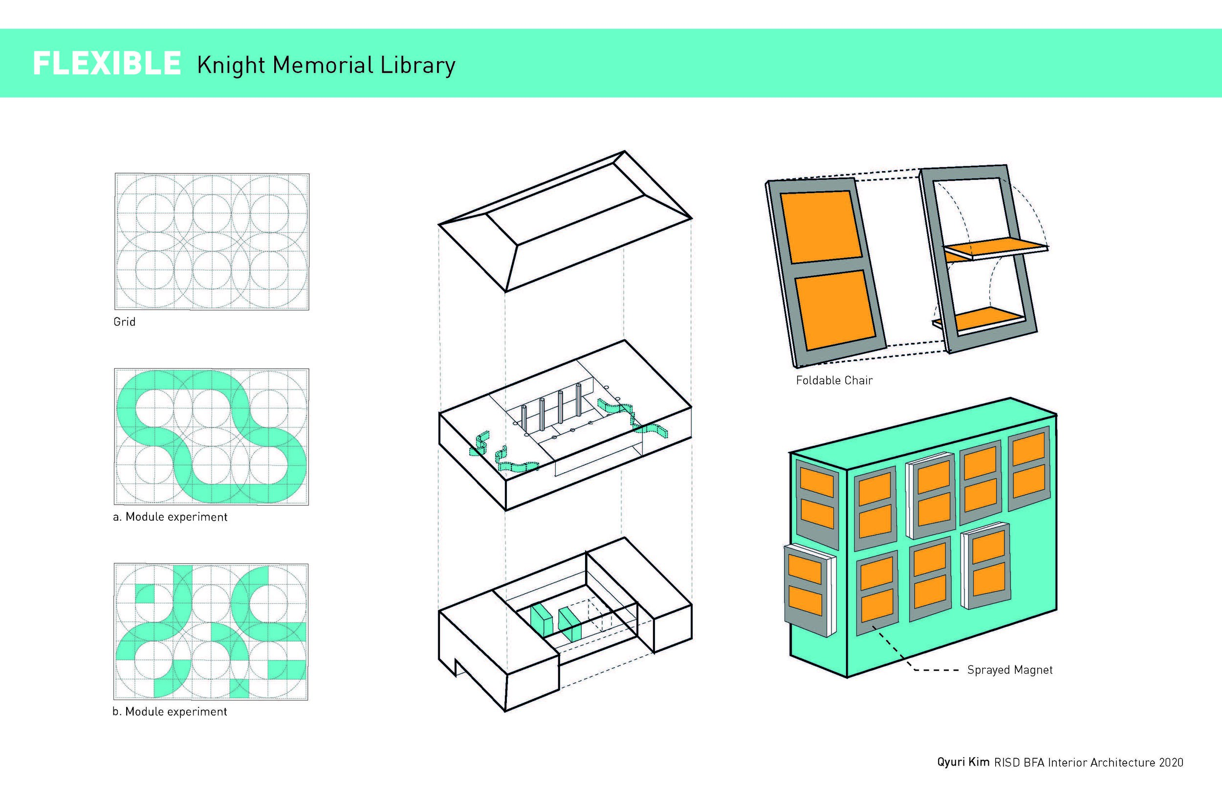Knight Memorial Library
Knight Memorial Library has tall walls along the ground floor, however, the vertical space is not used efficiently. Using the walls not only allows more storage spaces, but also creates an interesting space that encourages people to spend time in the library. For children’s section, the net is used to create a fun space. It is firm that adults can also climb. The users can reach the bookshelves located at the second floor as they climb up the mesh, which continues to the mezzanine. At the other section, the offset platforms are elevated which act as both staircase and seating space with ramp. On the basement, there’s an auditorium for more than 150 people (1290 sq ft.) Teens’ reading and studying room is located downstairs next to the Maker space which promotes teens’ participation. The cooking classroom is located next to the Maker space and shares the ventilation system. They are both placed next to the window for safety reasons.
The second idea focuses on designing people’s movements. Entering the library, they first see the ramp that extends to the basement. The bookshelves continue along the ramp. At each end of the ramp, there is lounge area where people can read books and take a rest. The ramp continues all the way down to the basement and leads to a small auditorium space. In the middle of the ramp, there’s a void for trees or sculpture with natural light. The gesture of the ramp continues on the ground floor as well.
The library holds various activities for different purposes which requires dynamic and frequent changes in space. With modular furniture, the library becomes more flexible and interesting space. It also makes the library an interactive space because the users can actually change the composition. Furniture like desk, bookshelf, and chair can be modular that can create different partitions and become walls themselves. The shape of modular furniture is inspired from basic geometry: quarter of a circle and a rectangle. By combining and joining them in multiple ways, the library can be more dynamic and easily transformed into different units. Applying similar theory, the basement is an open space with modular walls and foldable chairs. The chairs are made with lightweight material and applied magnet with spray. When they are not in use, the chairs can all be attached on the steel walls, which maximizes the use of space.
